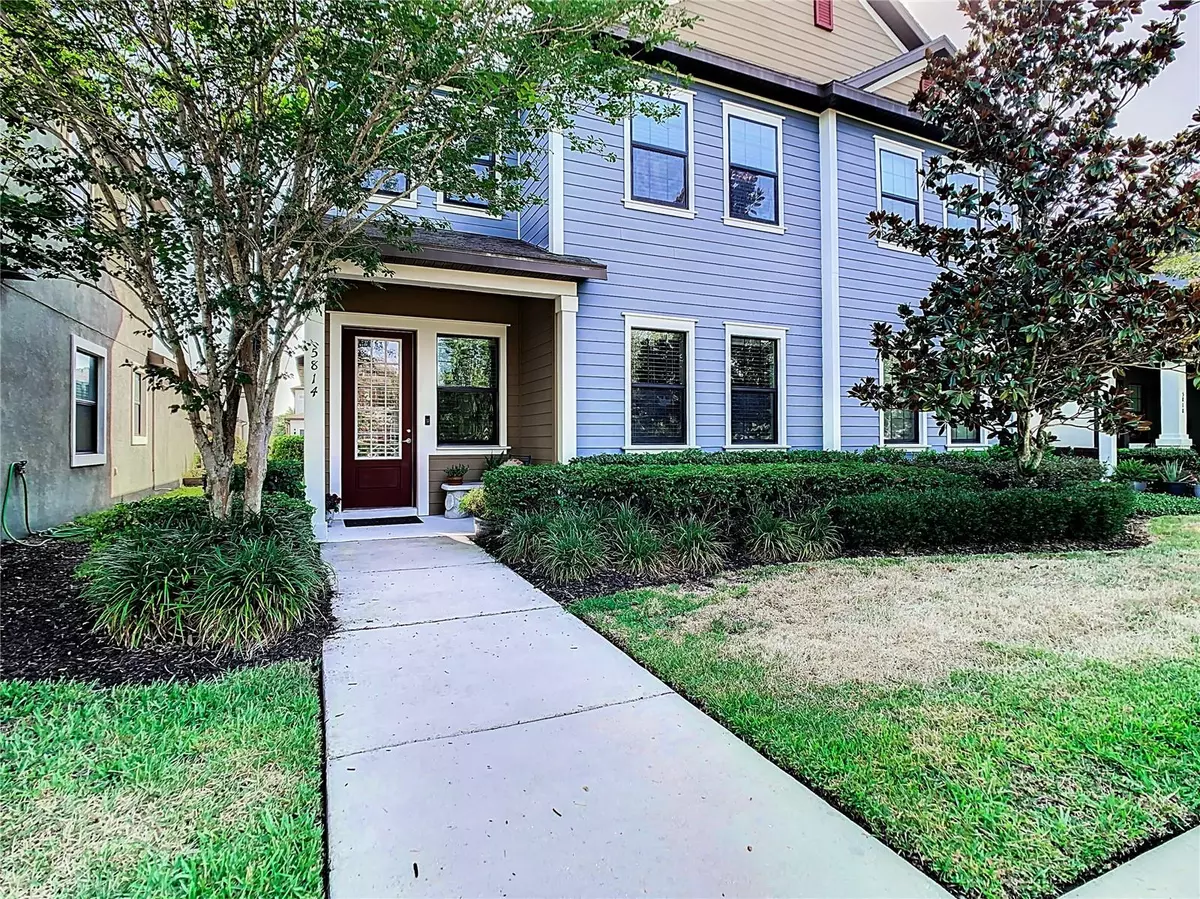
5814 CIRCA FISHHAWK BLVD Lithia, FL 33547
3 Beds
3 Baths
1,777 SqFt
UPDATED:
09/04/2024 09:14 PM
Key Details
Property Type Townhouse
Sub Type Townhouse
Listing Status Active
Purchase Type For Sale
Square Footage 1,777 sqft
Price per Sqft $225
Subdivision Fiishhawk Ranch West Ph 2A/
MLS Listing ID T3531697
Bedrooms 3
Full Baths 2
Half Baths 1
HOA Fees $155/mo
HOA Y/N Yes
Originating Board Stellar MLS
Year Built 2017
Annual Tax Amount $5,412
Lot Size 3,484 Sqft
Acres 0.08
Property Description
Location
State FL
County Hillsborough
Community Fiishhawk Ranch West Ph 2A/
Zoning PD
Rooms
Other Rooms Loft
Interior
Interior Features Ceiling Fans(s), Crown Molding, In Wall Pest System, Primary Bedroom Main Floor, Stone Counters, Thermostat, Tray Ceiling(s), Walk-In Closet(s)
Heating Central
Cooling Central Air
Flooring Carpet, Luxury Vinyl
Fireplace false
Appliance Dishwasher, Dryer, Microwave, Range, Range Hood, Refrigerator, Tankless Water Heater, Washer
Laundry Gas Dryer Hookup, Inside, Laundry Closet
Exterior
Exterior Feature Irrigation System, Sidewalk, Sprinkler Metered
Garage Spaces 2.0
Community Features Clubhouse, Deed Restrictions, Dog Park, Fitness Center, Park, Playground, Pool
Utilities Available BB/HS Internet Available, Cable Available, Electricity Available, Natural Gas Connected, Sewer Connected, Sprinkler Meter, Underground Utilities
Amenities Available Basketball Court, Fitness Center, Park, Playground
Roof Type Shingle
Porch Covered, Enclosed, Rear Porch
Attached Garage true
Garage true
Private Pool No
Building
Lot Description City Limits, Sidewalk, Paved
Entry Level Two
Foundation Slab
Lot Size Range 0 to less than 1/4
Builder Name CalAtlantic
Sewer Public Sewer
Water Public
Architectural Style Craftsman
Structure Type HardiPlank Type
New Construction false
Schools
Elementary Schools Stowers Elementary
Middle Schools Barrington Middle
High Schools Newsome-Hb
Others
Pets Allowed Yes
Senior Community No
Ownership Fee Simple
Monthly Total Fees $224
Acceptable Financing Cash, Conventional, FHA, VA Loan
Membership Fee Required Required
Listing Terms Cash, Conventional, FHA, VA Loan
Special Listing Condition None






